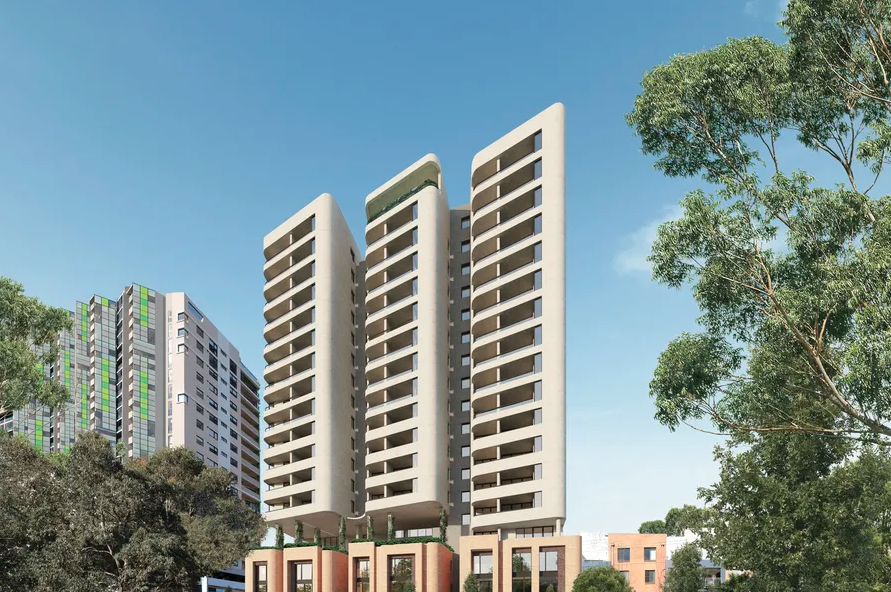

The highest accolade in English architecture, the RIBA Stirling Prize, has this year gone to the Passivhaus and high-density Goldsmith Street social housing scheme.
Designed by London studio Mikhail Riches, led by architects David Mikhail and Annalie Riches, Goldsmith Street has provided Norwich City Council with 105 low-energy homes.

Hailed by the jury as “a ground-breaking project and an outstanding contribution to British architecture,” it may prove a reference point for much-needed Australian social housing schemes in the future.
RIBA president Alan Jones described the project as “a beacon of hope.”
"Faced with a global climate emergency, the worst housing crisis for generations and crippling local authority cuts, Goldsmith Street is a beacon of hope," he said.
"It is commended not just as a transformative social housing scheme and eco-development, but a pioneering exemplar for other local authorities to follow.”

Located close to Norwich city centre, Goldsmith Street was designed as an affordable high-density alternative to apartment blocks. Compromising of seven terraced blocks featuring 45 houses and 60 flats, the development takes up less than one hectare.
Each home faces south to maximise the sun’s rays, while over a quarter of the site is dedicated to communal space to encourage social cohesion – including an open alley that runs through the centre of the scheme, doubling as a shared communal garden and safe play area for children.

"It is not often we are appointed to work on a project so closely aligned with what we believe matters; buildings people love which are low impact,” David Mikhail said.
“We hope other local authorities will be inspired to deliver beautiful homes for people who need them the most, and at an affordable price.”

Currently, the need for social housing is ever-increasing in the Australian housing market. But there are movements within the industry to counteract this issue.
Recently in Sydney, an 18-storey building for a site in Redfern was approved by the Independent Planning Commission in New South Wales.
The DKO Architecture-designed tower for social housing provider St George Community Housing will be on Gibbons Street adjacent to Redfern railway station. It will comprise 160 social and affordable housing apartments across a mix of one, two and three-bedroom units.

“I’m really pleased to see this important development has been approved, especially as Sydney faces a critical shortage of affordable housing,” said Lord Mayor Clover Moore.
“Affordable housing allows key workers such as teachers, nurses and firemen to live close to their place of work, ensuring our city remains diverse and inclusive.”
In Melbourne, the Nightingale Village project may provide the template for the future in the whole country.
Featuring a collection of six neighbouring buildings, each designed by a different award-winning architect, the project targets first home buyers, affordable housing clients, and those working in key community occupations, while using the social, environmental and financial sustainability principles of the Nightingale model — a sustainable set of systems and processes for housing provisions.

The development is a partnership between HESTA, the industry super fund for the health and community services sector, and housing organisations Nightingale Housing and Social Ventures Australia (SVA), a not-for-profit organisation that works with partners to help the disadvantaged.
Click here to read more about how a flat-pack concept may prove the answer to affordable housing.


