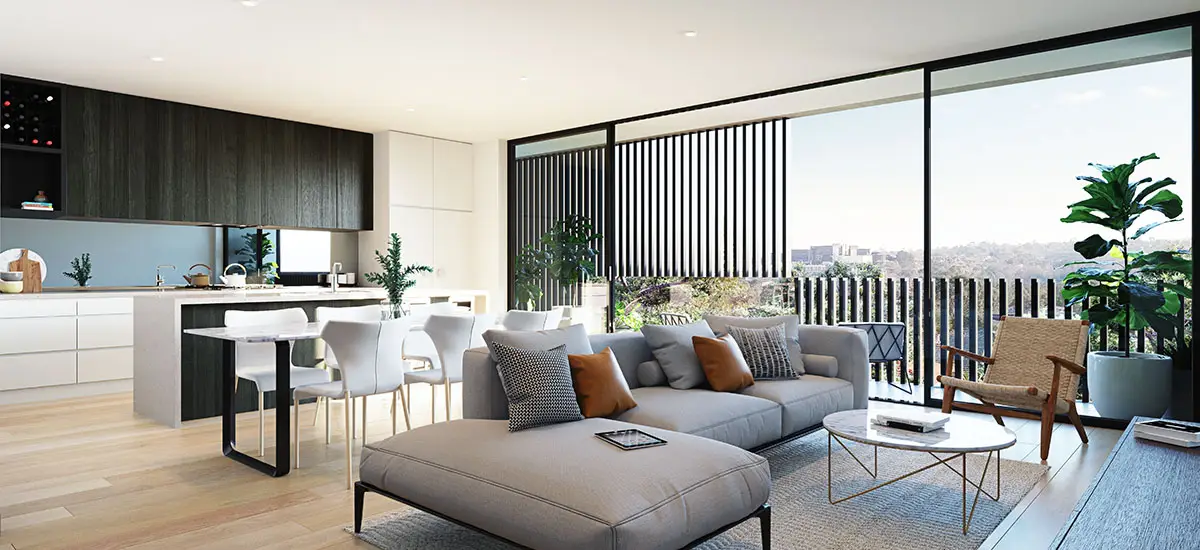

Buzzing with bright new food and coffee spots, Glen Iris continues to deliver all that’s good in boutique apartment living, with new project Broadleaf set to embrace this enviable established location.
Developer Lumico is making their mark in the eastern suburbs and here they’ve teamed up with award-winning architects Vibe Design Group. And the carefully controlled design and construction of these apartments are made all the more premium by there being only 16 of them, offering a choice of 1, 2 or 3 bedrooms.

The asymmetrical and diminishing forms of the building give Broadleaf a modern character that never intrudes on the surrounding leafy streetscape. Nothing says contemporary architecture like formed concrete, and the exterior facade of Broadleaf utilizes this most versatile and timeless of materials in all the right ways. This, combined with the steel vertical elements and extensive glasswork, adds an urban edge to these homes.
Broadleaf’s stylish internal design scheme is available in fresh whites or neutral greys, each including warm, timber tones. Both are simple enough for you to make yourself at home no matter how you like to furnish and accessorize.
The flexibility and fluid nature of an open plan home are embraced here, with light and airy living areas designed for maximum versatility yet still featuring intimate zones and personal space, like the handy study nook. Vibe Design Group has also envisaged the third bedroom as an adaptable space to be used as a media room or larger home office, for example.

There’s plenty of natural light thanks to the large, floor to ceiling glass doors, black-framed for that bold and modern look.
There can be no denying the kitchen design has been a key focus, with the resulting functional and aesthetic balance perfectly suited to a modern home. Appliances come courtesy of Miele including the integrated dishwasher and refrigerator. Elegant features include the stone bench top, mirror splash back and the choice of either chrome or matt black tap ware. All of this is nestled into custom built floor to ceiling cabinetry and accompanied by a spacious island bench to create the kind of homely kitchen area that just inspires gatherings.

Speaking of which, whether you’re a keen entertainer or just love having an outdoor place to relax, there’s a lot to like thanks to the spacious courtyards. Those large glazed doors open out onto your own private spot, which all apartments featuring either a stunning balcony or generous courtyard with some of the best landscape planting we’ve seen.
As we often see, the style and selection of finishes in the bathroom can define it as a place of tranquility and calm, and Broadleaf does this extremely well. Large format porcelain tiling works its magic to give a sense of space, with the choice of neutral or fresh white tones throughout. There’s fuss-free shelving storage, plus more hidden space behind the large mirrored cabinetry. And the inclusion of a double wall mounted vanity basin will be a popular choice for most busy couples and families, that’s for sure.

With parking sometimes a tricky problem to resolve, Broadleaf has turned access to the secure underground parking into a feature that adds convenience and a touch of luxury, with a sweeping driveway made possible by setting the building back from the street.
Details like this make Broadleaf, aptly named to fit into the leafy streets of this inner city suburb, one to watch.
For more information or to enquire about Broadleaf Apartments, click here.
Discover more Off The Plan Apartments in Melbourne here.
Discover more Off The Plan Apartments in Melbourne here.


