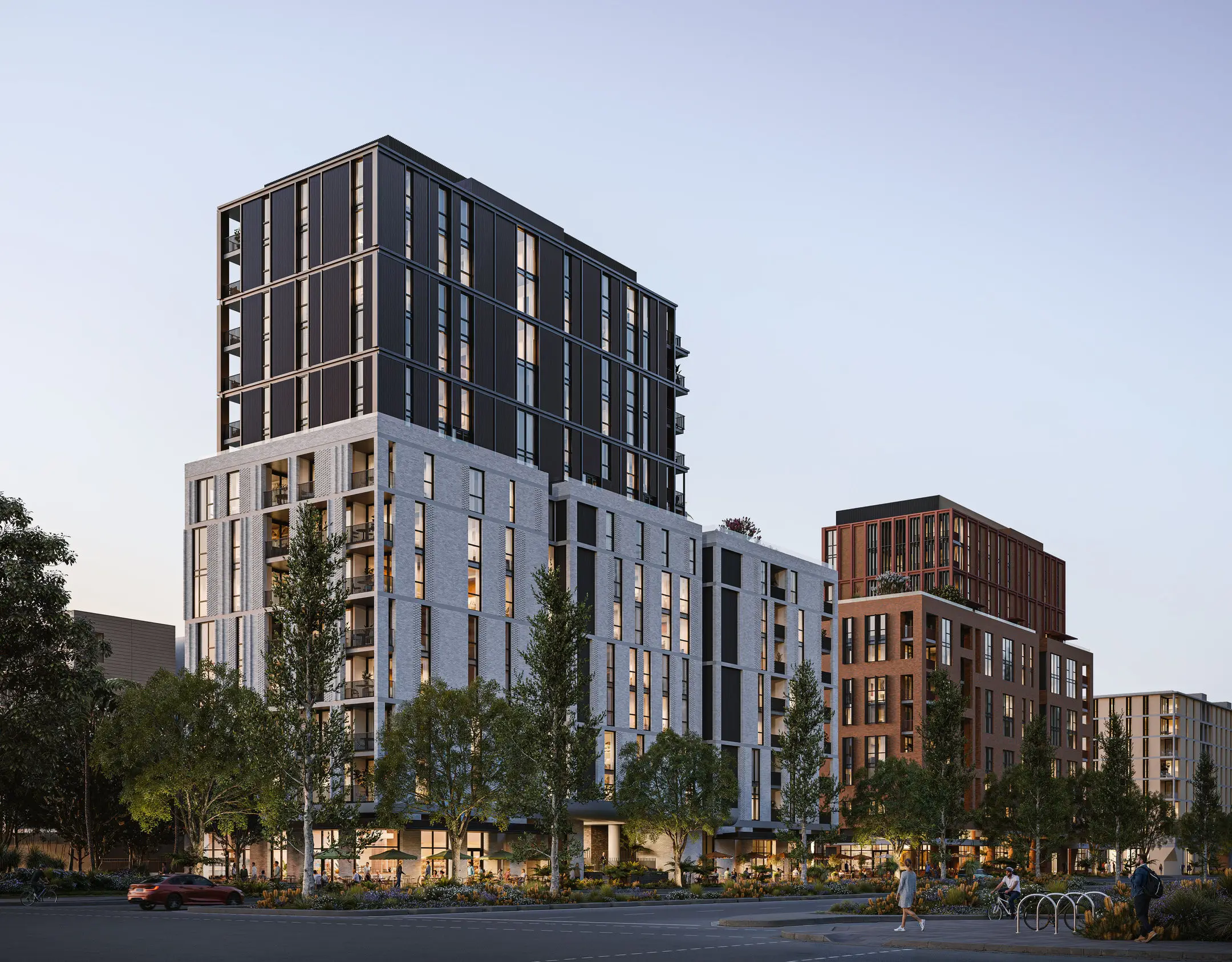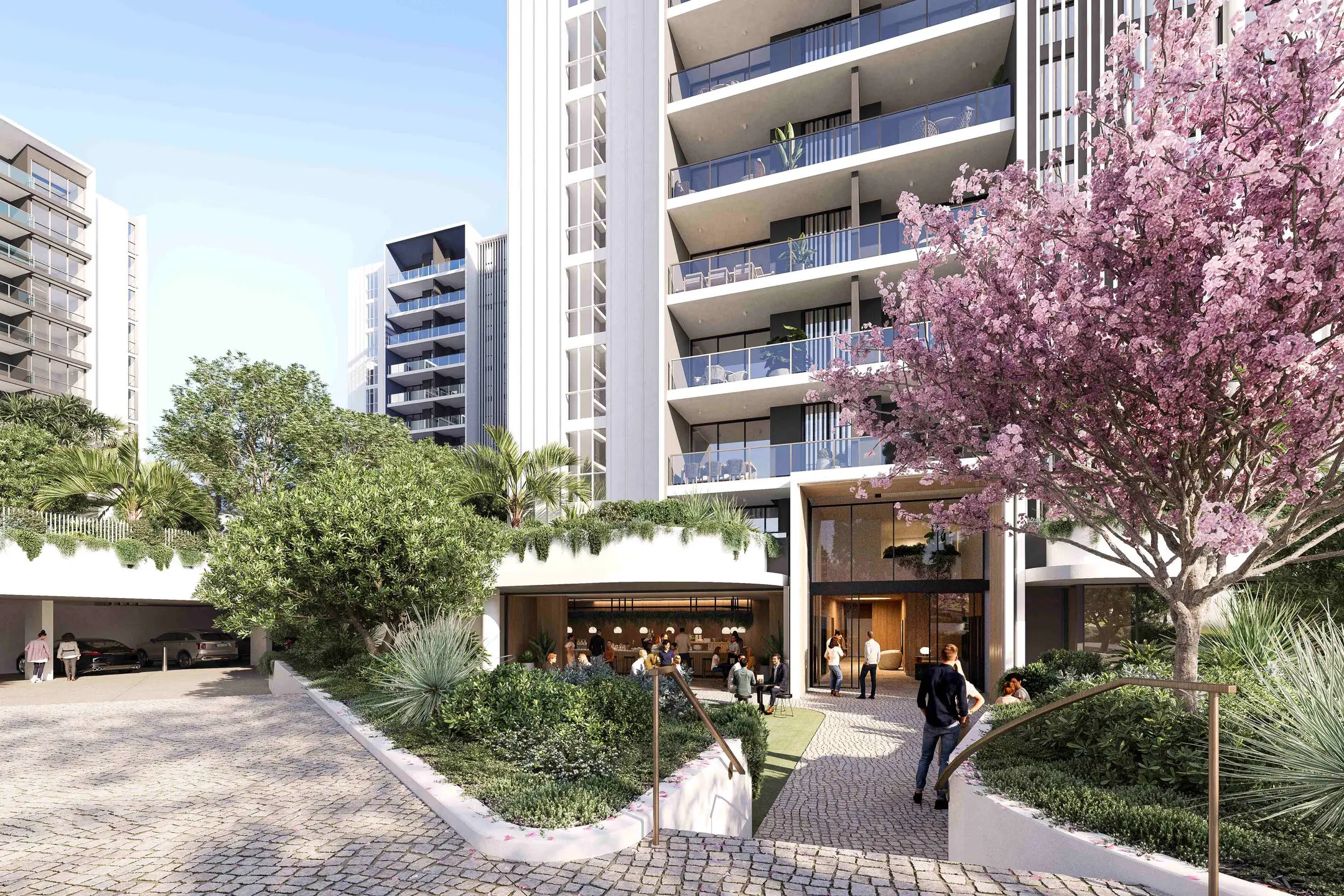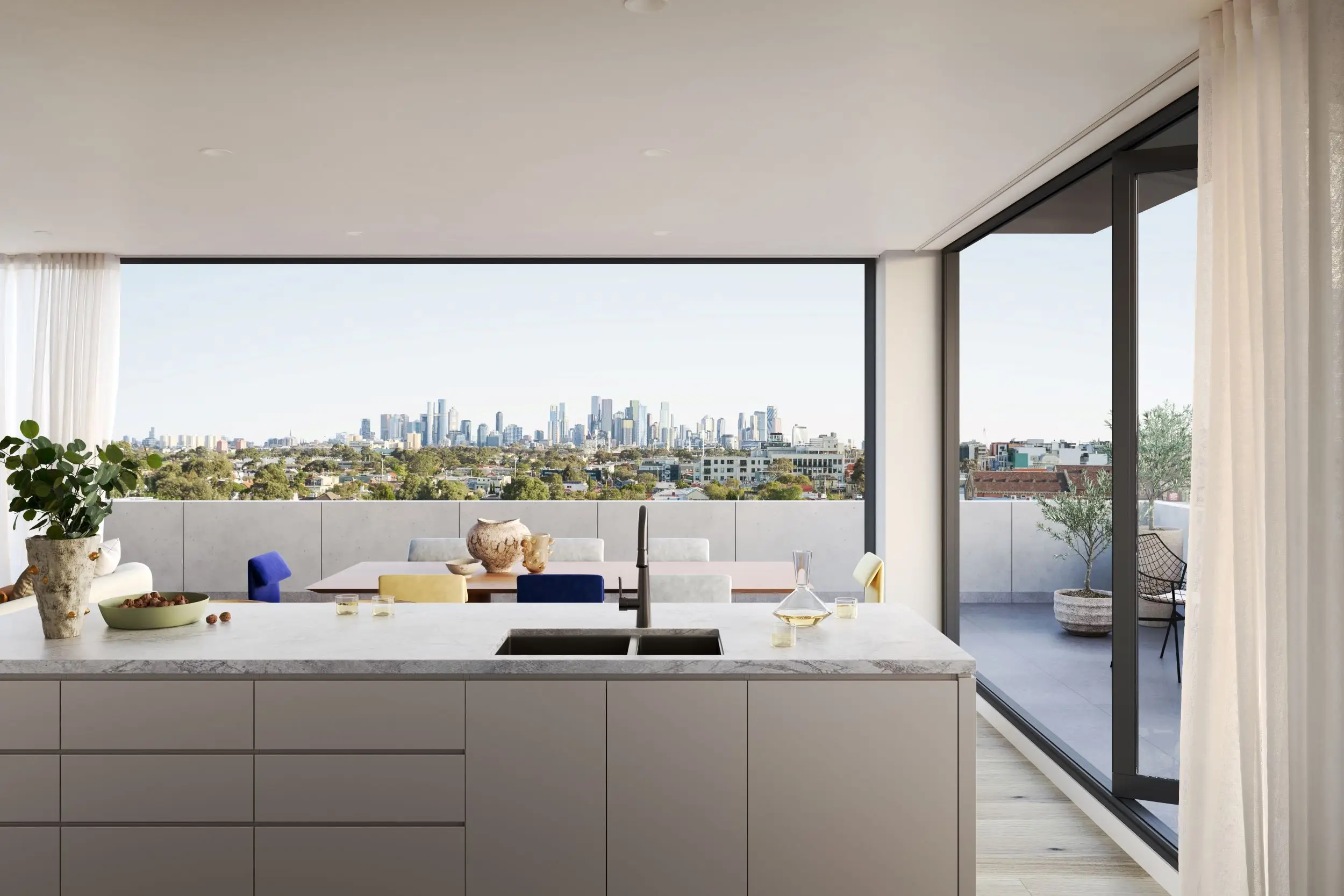
Toorak’s finest new development, The Springfield, presents 19 magnificent residences of unprecedented proportions over four luxurious levels. With natural light flowing inside and lush botanical features outside, this development is the epitome of design craftsmanship in perfect harmony with nature.
Spanning 2,400 square metres of land in the heart of Toorak, The Springfield offers two and three bedroom apartments, as well as two exquisitely appointed penthouses, the larger boasting 400 square metres of unparalleled living.

Spearheaded by Chapter Group, the highly anticipated project is aimed at owner occupiers looking for house-style living with all the convenience and luxury of a new apartment or penthouse.
Dean Lefkos, Chapter Group Director, commented, “Our vision was clear from the outset – to craft a home that surpasses all previous measures of luxury and pays homage to its original botanical location, and to deliver a residence unique in its presence but one that also blends into its exclusive surrounds.”

Designed by K2LD Architects & Interiors, The Springfield benefits from an expert and artisan approach to quality craftsmanship, visible immediately from the streetscape. The development occupies a formerly private parkland where the gardens were natural directors of the project’s architecture.
“A respect for the natural surrounds and a desire to celebrate living, entwined with the pursuit of excellent craftsmanship. These are the ingredients that make for the highest quality of living,” commented K2LD Architect, Tisha Lee.

Through working with the land, the team has crafted a development that doesn’t just take inspiration from the botanical landscape, it enhances it. The gardens that were once hidden by tall fences have now been unveiled to become part of the natural setting on Orrong Road. Natural flourishes of leaf and vine interact beautifully with the architecture, creating a calm and welcoming overall aesthetic.
Inspiration from the organic world is gracefully carried through to the interiors at The Springfield, where luxurious living spaces and expansive terraces are crafted with notes of nature throughout. The warm, earthy palette is composed of rich wooden hues, luxurious natural stone and cream walls, complementing the outdoors perfectly as it filters in through expansive glazing.

The centrepiece of these opulent homes is the meticulously engineered Vincent Van Duysen kitchen by Dada, with fully integrated Gaggenau appliances. Here, the design-led nature of the apartments and penthouses reaches a pinnacle of beauty and functionality, both of which need to be experienced to be believed.
Natural fibre carpets warm the light-filled bedrooms from their very foundations, while the built-in Molteni wardrobes are a glamorous treatment of fashion storage. In the fully-tiled marble onsen-style ensuite bathroom, diverse bathing experiences coupled with adjustable lighting set the scene. Ultra high-quality Hansgrohe fittings and Rogerseller fixtures ensure the timelessness and enduring elegance of this well-crafted pampering zone.

The Springfield enjoys a perfect position on the corner of Springfield Avenue and Orrong Road, just 5km from the city centre. Residents will be only a short walk from Toorak and Hawksburn Villages, both home to excellent cafés, restaurants and boutique shops. Verdant Como Park, the Yarra bike trail and Victoria Park are also ideal places to explore and enjoy nearby.
The Springfield Toorak is currently under construction and completion is anticipated for the first quarter of 2019.
Three bedroom apartments range from $2,975,000 to $3,675,000.
For more information or to enquire about The Springfield Toorak, click here.


