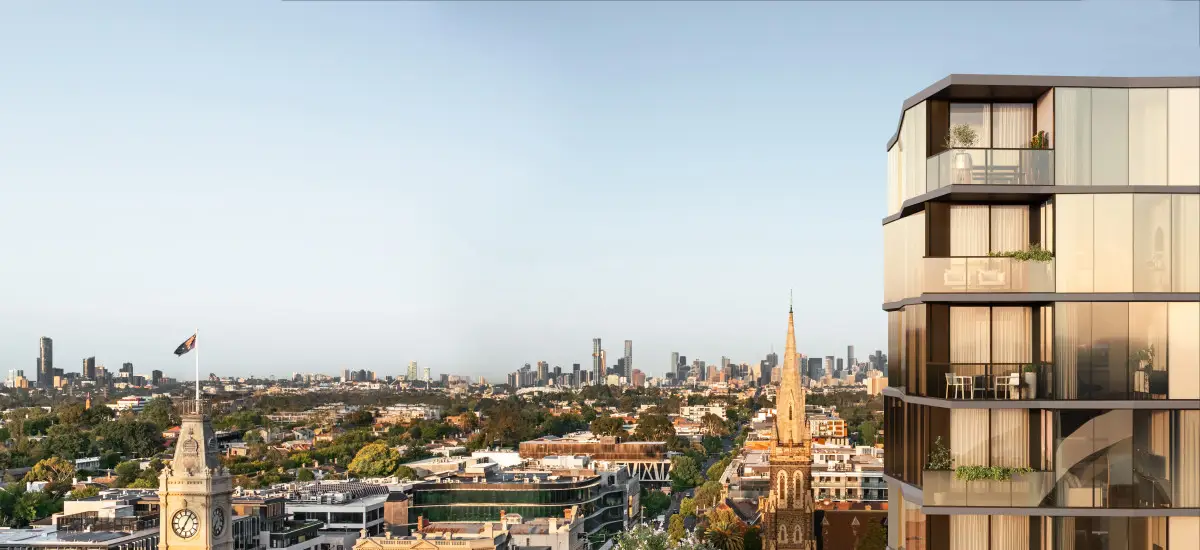

Architects Ascui & Co. have a reputation for creating some of Melbourne’s most spectacular, innovative and iconic spaces. Their latest creation, Arcade in Hawthorne, is certainly a sight to behold.
Wrapped completely in reflective glazing - as if an eagerly anticipated gift - the architecturally designed facade is buoyant and dynamic. The carefully designed angles ensure the reflections are constantly in flux; changing with the position of the sun. Similarly, the meticulously designed twists and folds also create shadows that play as the sun moves throughout the day - allowing both Arcade’s residents and Hawthorn locals to experience the living architecture in their daily lives.
“Sitting on the highest part of Burwood Road, Arcade offers a building that sparkles and moves rather than remains static. It will be the tallest of its kind in the area, and with its reflective surface, will become sort of a beacon.”
- Gonzalo Ascui, Ascui & Co. Architects

In a suburb defined by historic Victorian mansions and Edwardian style houses, one could expect modern new developments to be juxtaposed on the landmark. This is not the case with Arcade; the development is at home on the famous road. Rather than compete with the location’s historic brick buildings, Arcade’s facade offers a considered and sympathetic contrast to Hawthorn’s streetscape. The development is unique in the way it appears both contemporary and in line with the existing landscape.
Inside, the architectural language speaks of the fluid connections between a home’s indoor and outdoor spaces. The thoughtful architecture capitalises on the development’s striking views with generous outdoor spaces. It maximises each living space with designs that encourage residents to continually use them. From the verdant landscaping, living areas that open up to spacious terraces and dedicated communal entertaining areas perfect for large gatherings, all areas of Arcade are built for functionality.

Despite being an off-the-plan development, Arcade also offers purchasers an opportunity to impart their characteristics onto the design.
“The interiors of Arcade have been well-considered, allowing spaces to be both practical and sophisticated. Two finish schemes are being offered for selection; Classic and Texture. Texture is really warm and tactile, whereas Classic offers a more neutral palette. The choice of scheme is really the initial opportunity for residents to personalise and inform how their home will look, allowing them to style it to their own vision.”
- Tanja Lustenberger, Ascui & Co. Architects



